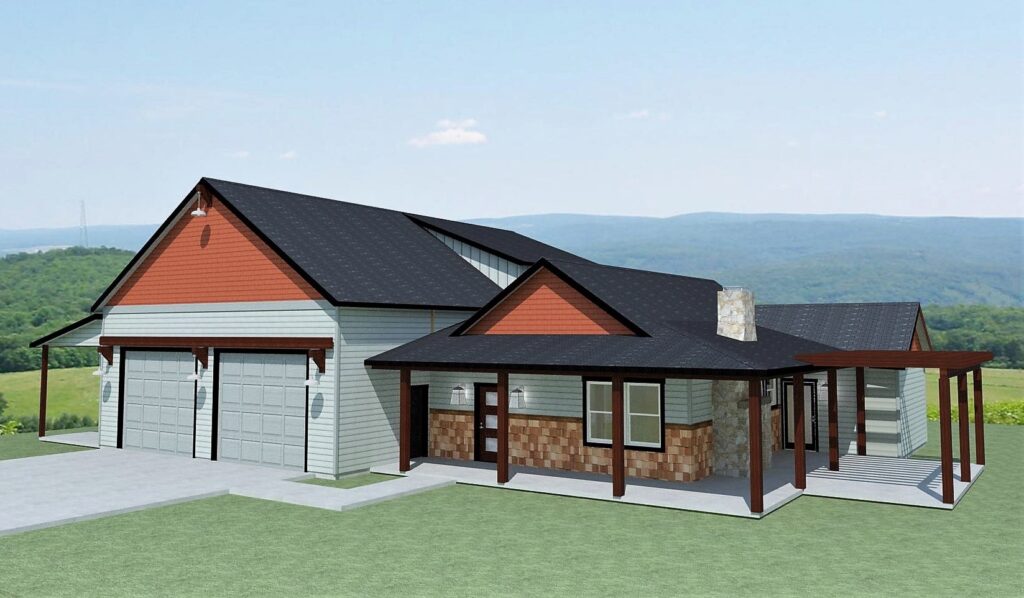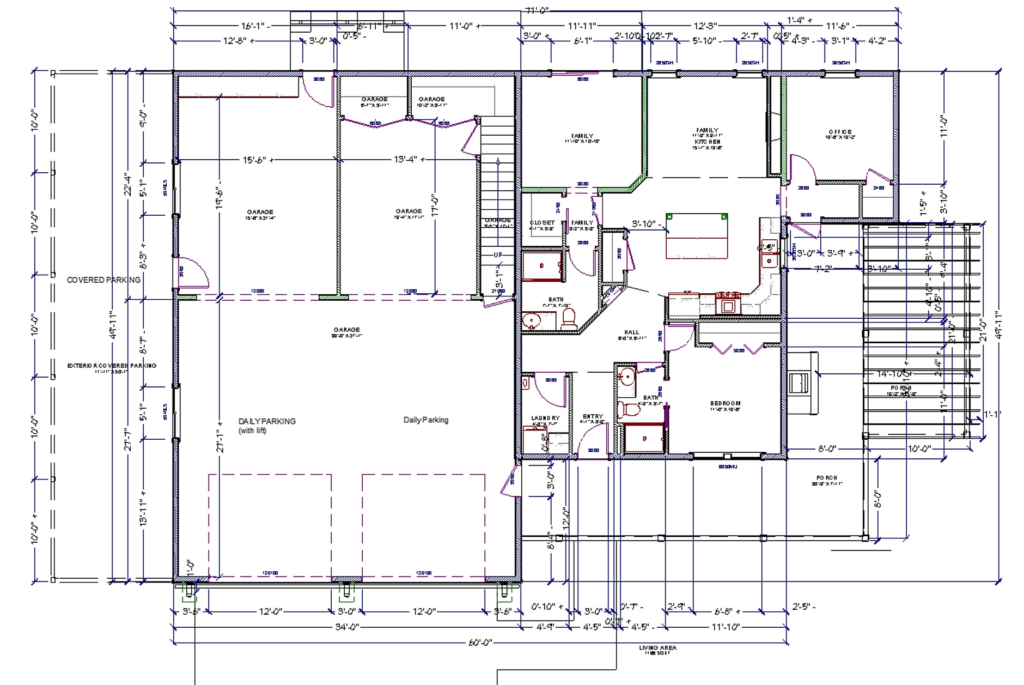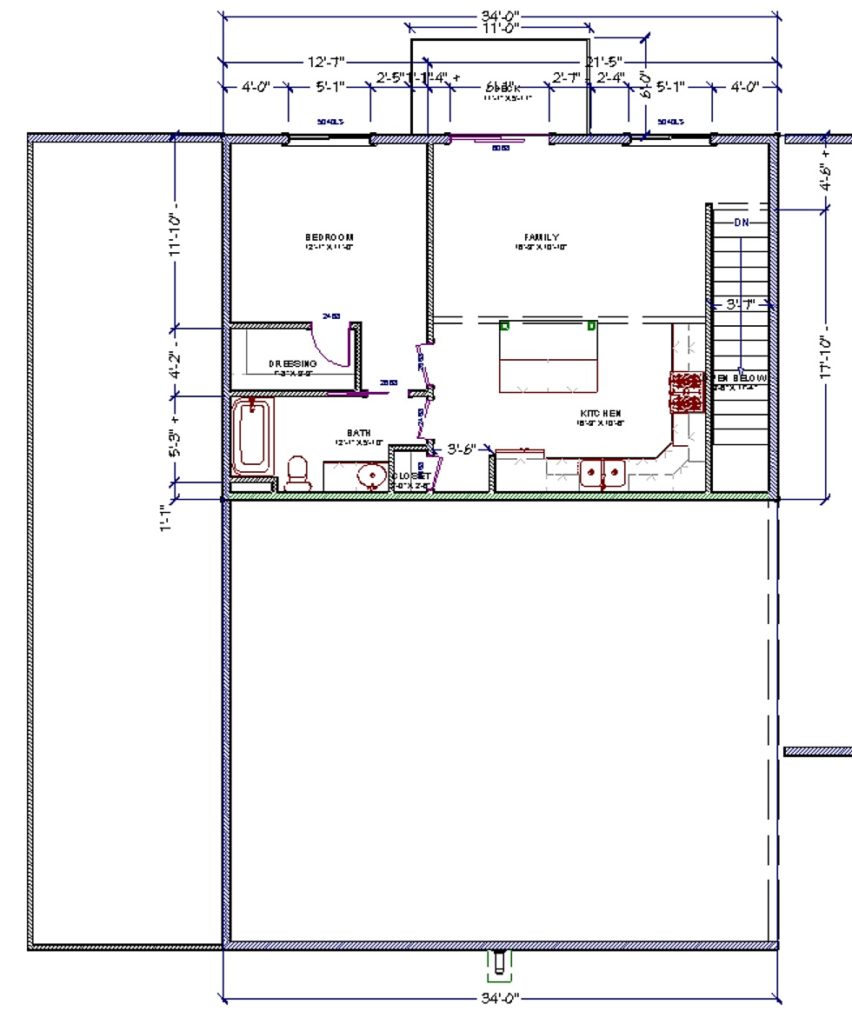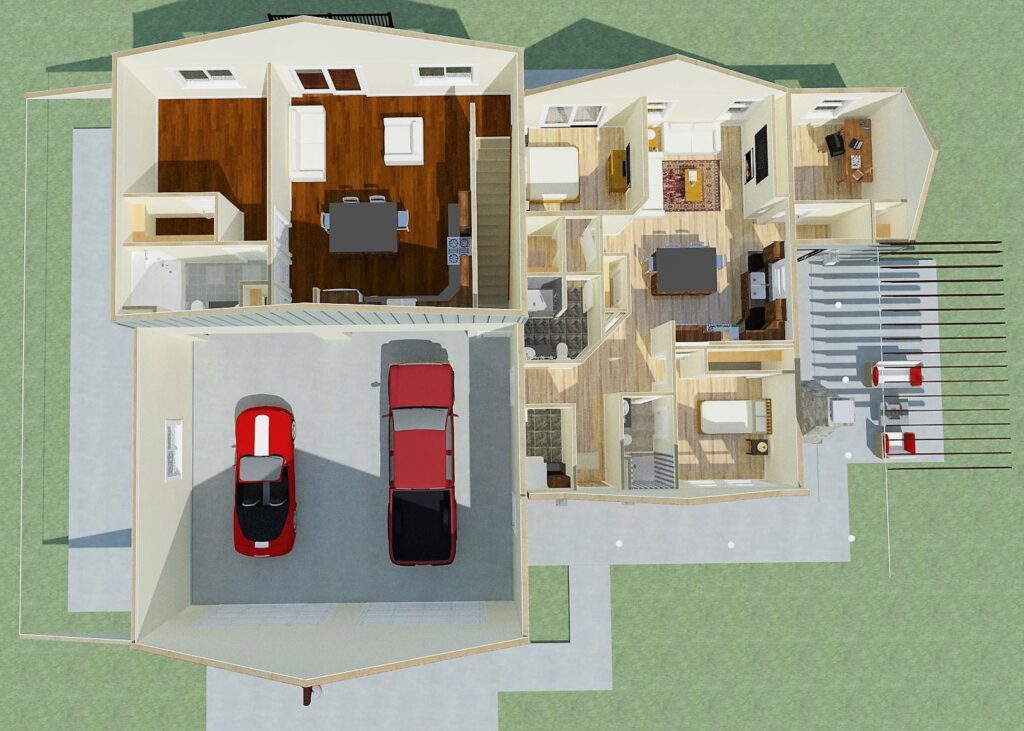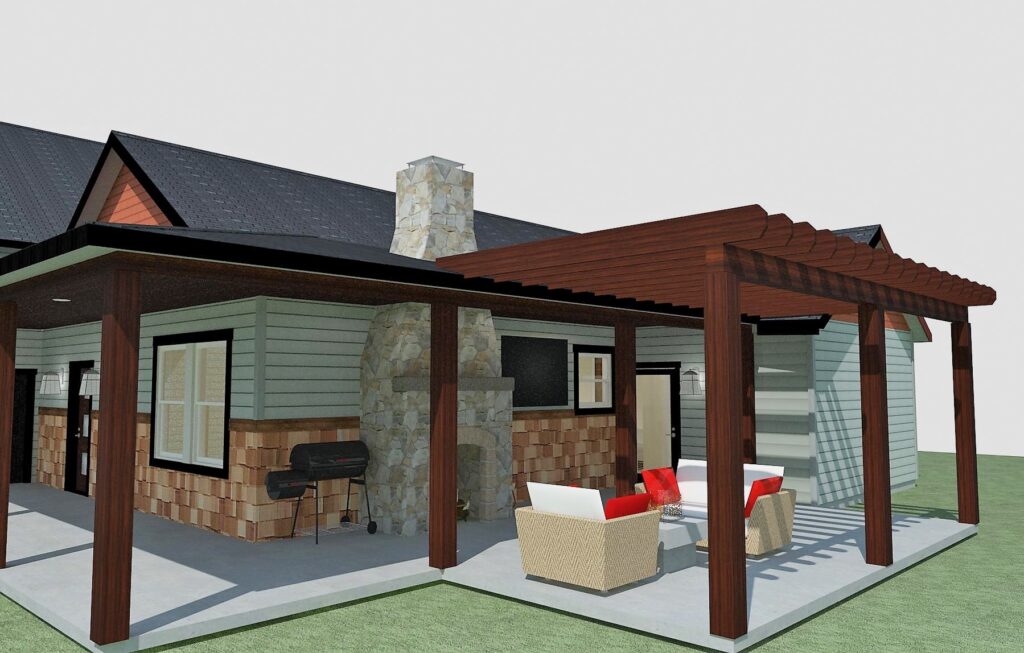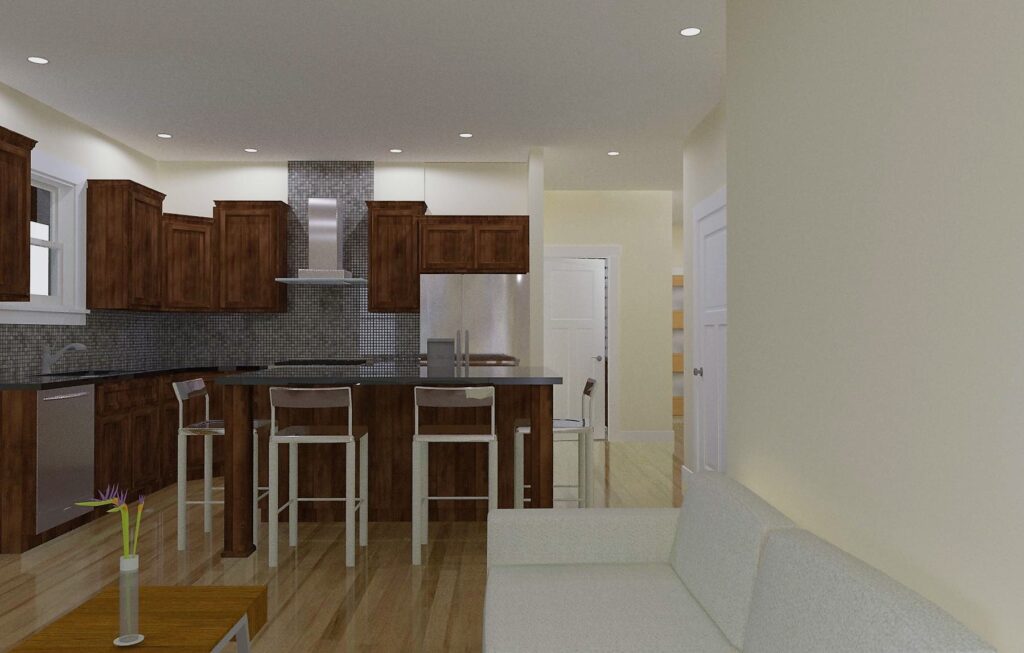CUSTOM ADU Design and Pricing Information
Whether it’s mild to wild or a specific need in design and space for your ADU, Sullivan Homes PNW provides a complete ADU design service for the greater Spokane, Coeur d’Alene and Hayden ADU markets.
We like to keep the process simple and the designs and builds incredible.
Our Custom ADU program is comprised of 3 key sections.
1. Design
2. Pricing
3. Construction
ADU DESIGN
Sullivan Homes PNW partners with CDAhomeplans.com for all our design work. CDAhomeplans charges the client direct and breaks the payment down to a deposit and final payment. The client owns the floorplans and Sullivan Homes PNW will prepare a written price estimate for the ADU. The design process uses a 3D CAD system and is an interactive Zoom process utilizing an initial preliminary plan, a 3D plan and the final blueprints.
ADU PRICING
To make the pricing process simple and quick, Sullivan Homes PNW custom ADU overlays a set of product standards that include flooring, appliances, trimwork, windows, roofing, etc. for the bid. Don’t worry, there’s plenty of time to make selection changes prior to the start of construction. Typically, we can provide a bid within 2.5 weeks depending on the truss engineering. Our ADU bids are good for 2 weeks due to the rapidly changing cost of construction. Services such as water, sewer, septic, and power are estimates only as these items can vary widely.
ADU CONSTRUCTION
Once ADU contracts are signed, we start the construction phase. The first phase is the permit process which may require installing septic and proof of water prior to permits being issued. The next phase is the preparation of the property. As our pricing is based on a flat lot with utilities, our clients may prepare the building location for us, or we can provide that service. The last phase is the best. It’s time to build the ADU. Typical ADU construction is 4 months in good weather for a detached ADU. Our ADU contracts are 6 months in duration and dated from date of permit and excavation start. For more detailed information regarding our construction process and products, please click here.
Custom ADU Example
The following custom ADU plan is a great example of our ADU Custom Program.
Our clients wanted an ADU in Kootenai County that would be attached to a custom shop. The project is on several acres and the clients plan on building a larger home later on. In Kootenai County, the size of the ADU is determined by the size of the primary home and you can build the small home (future ADU) first. Later, you can build your primary home and switch the smaller home into an ADU.
The future ADU is 1,200 s.f. with 2 bedrooms, study, greatroom and open kitchen concept with outdoor living under a protected wrap around porch. The shop is over 1,700 s.f. and has 14′ tall ceilings in the first section for a proposed car lift. The shop also has a large loft for storage. The house plans show a finished ADU in the loft section which would not qualify if built*
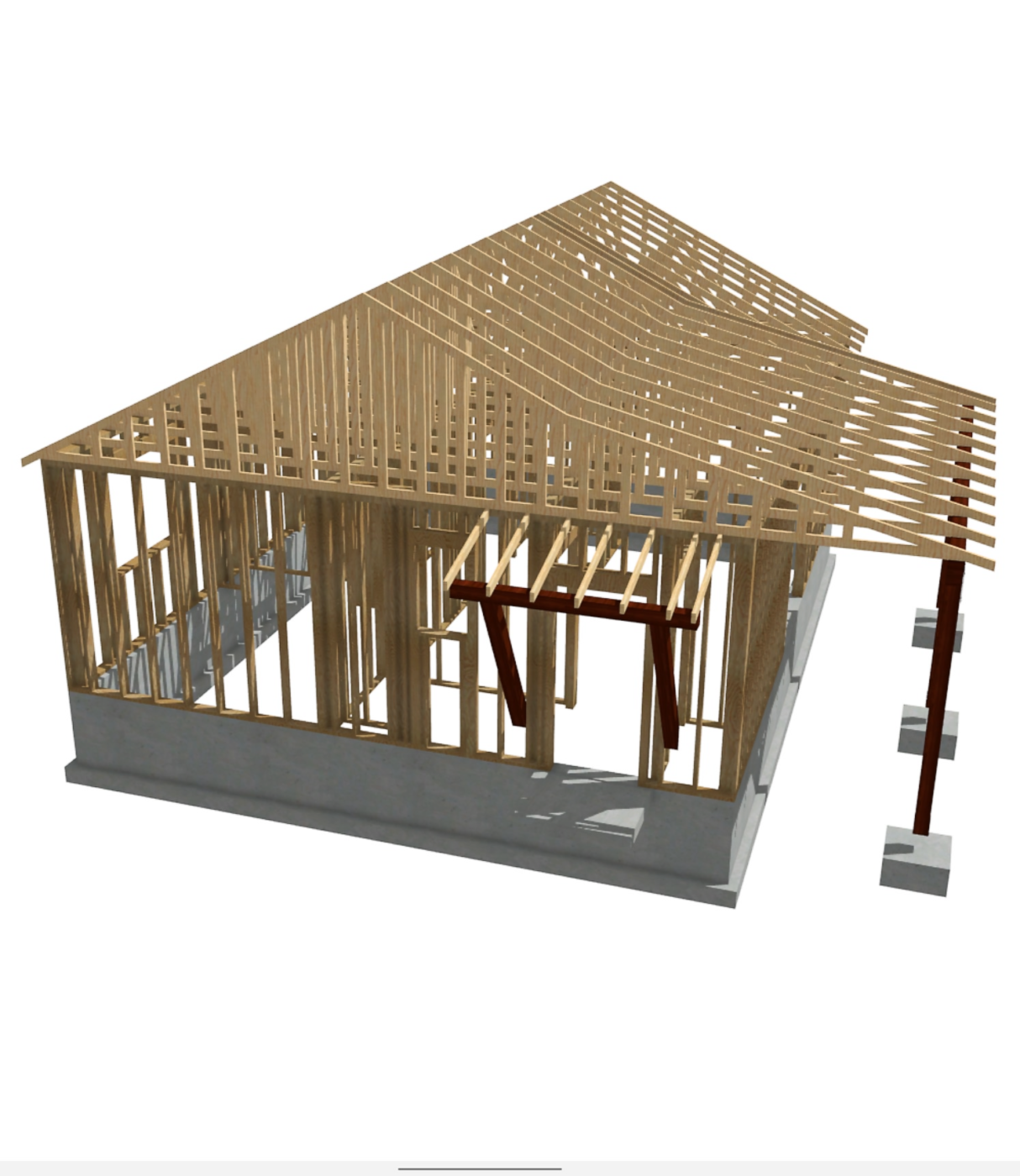
Site-Built Framing
We frame our ADU’s to the same exacting standards as our custom homes with 2×6 exterior wall studs, engineered roof trusses, glulam beams and timbered post. Designed to outlast your primary home.
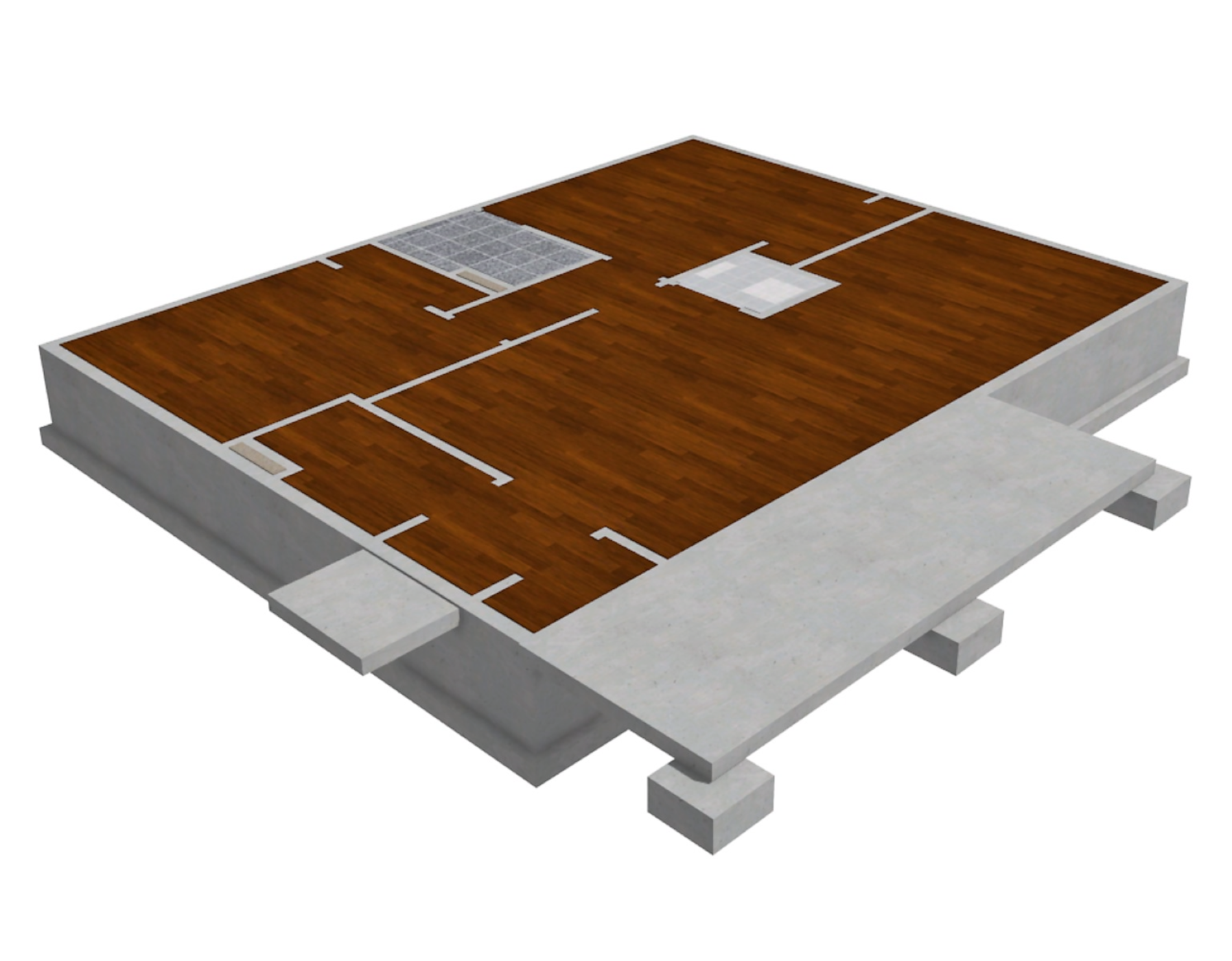
Full Foundation
To last generations, we only build our ADU’s with a full foundation and footings with a slab floor for no-stair entry. Truly a Site Built home.
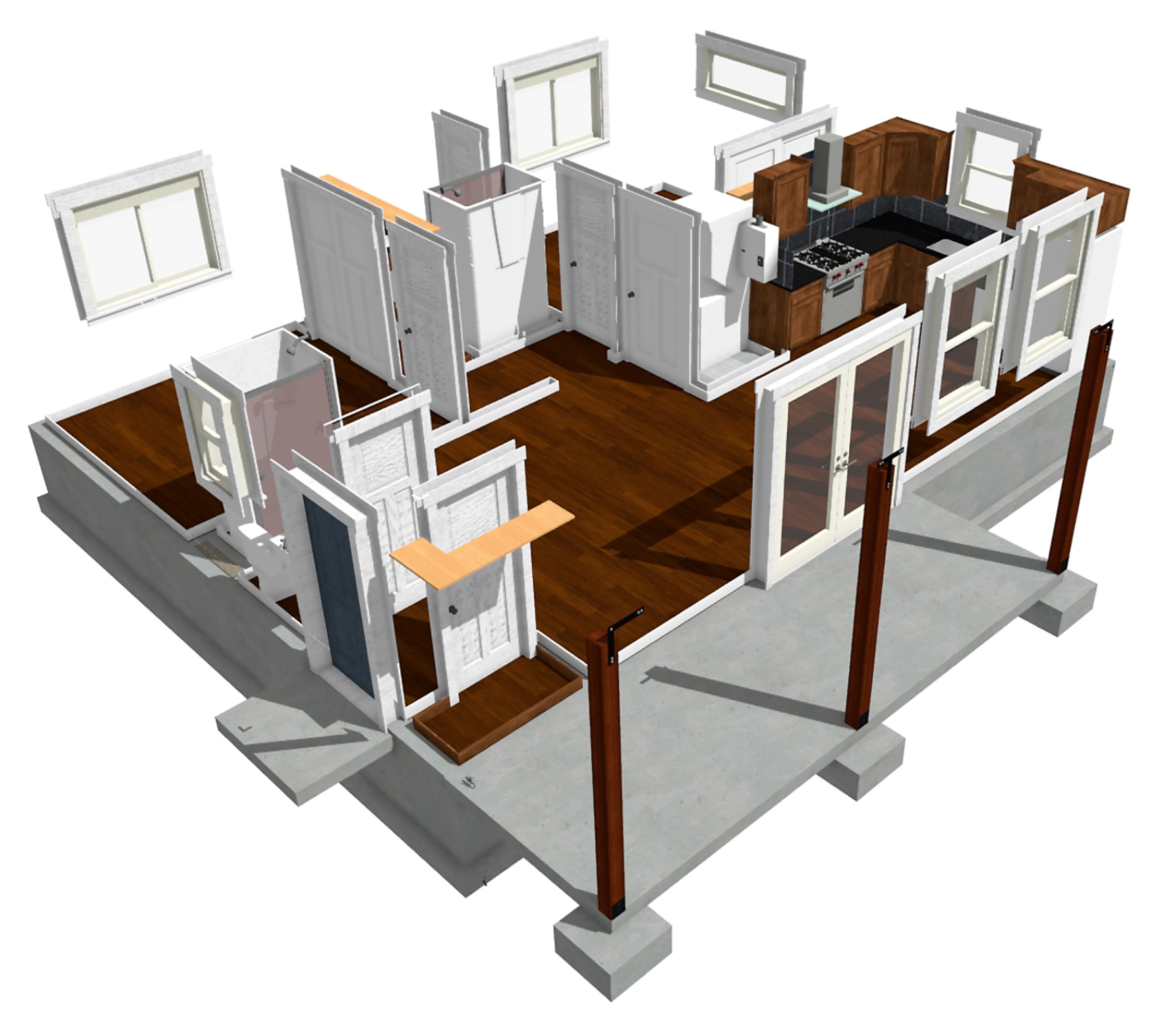
Quality Products
Only quality products go in our ADU’s. We use solid doors, enamel woodwork, granite countertops, stunning cabinetry, Kohler plumbing, efficient mini-split heating and cooling systemsand 30 year architectural grade roofing.
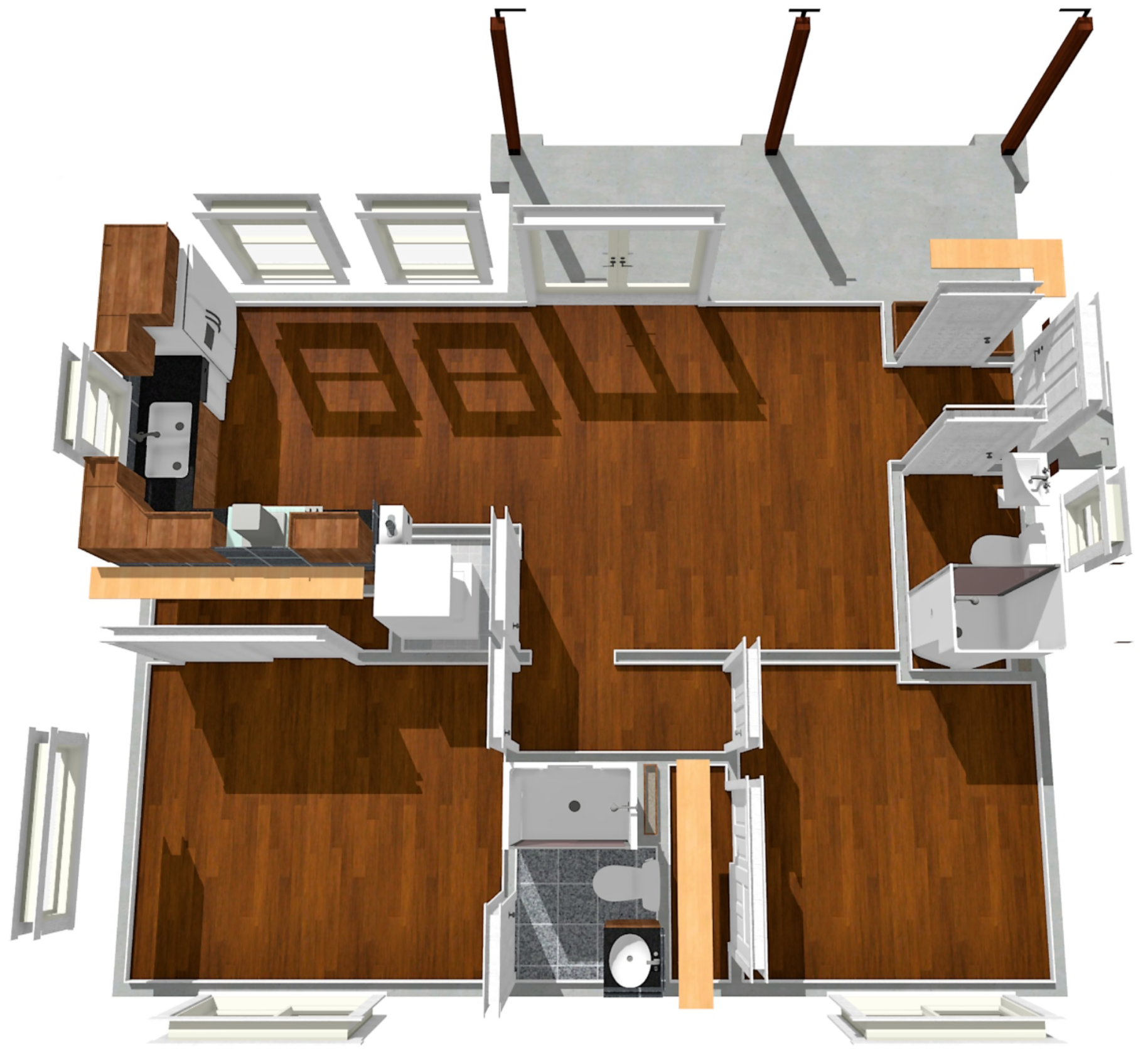
Online Technology
With our online Project Management portal, online storefront for all product and color selections, Sullivan Homes PNW is redefining the homebuilding experience.

