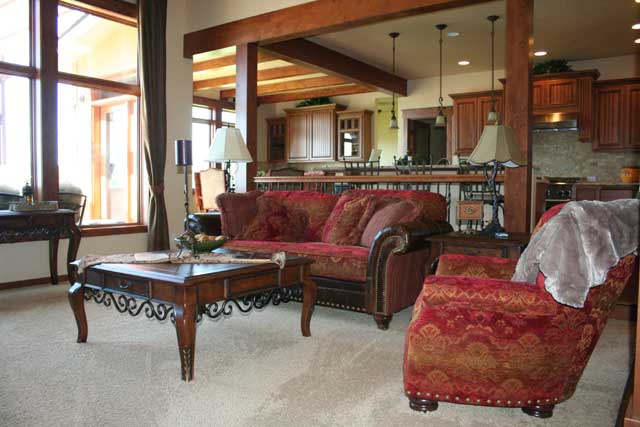
CONSTRUCTION PROCESS
It’s time to swing a hammer and start construction. What you need to know about the process and setting expectations
Nature of the Construction Process
For an outsider, the construction process can seem chaotic, hectic, and uncertain. Some activities go fast, and some drag out. The physical dimensions of the home appear to change. The foundation may appear smaller than envisioned, the framing may create larger spaces than anticipated, and sheetrock will shrink everything again.
Some days, multiple crews will be on-site. Parking may be difficult, and garbage and construction debris pile up. On other days, no one is there.
It often seems like there’s little rhyme and reason to the process and chaos rules.
Homebuilders are masters of taming chaos. It’s what we do.
Without excellent management systems, tools, and experience, it is easy for the process to overwhelm a homebuilder if they have multiple projects going on at the same time.
Subcontractor Management
The vast majority of homebuilders rely on subcontractors to do the work. The subcontractors are separate entities, normally comprised of a small crew. Subcontractors can be foundation crews, plumbing crews, framing crews, roofing, sheetrock, painting, trim work, and finish work. The reason for independent subcontractors is that it’s not economically feasible for a homebuilder to employ a large labor force of disparate skills required to build a home.
There’s certain advantages and disadvantages to subcontractor crews. The advantages are scalability, access to quality work crews, and the ability to build in different locations and projects. The downside of subcontracting the work is scheduling. Most subcontractor crews need to be scheduled well in advance of their scheduled activity. They also work for different homebuilders. If a prior subcontractor does not finish in their allocated time, the next subcontractor crew may not be able to start work on time and will go to another job. This creates a chain reaction with the schedule.
This is another reason to avoid change orders! A change order stops the construction schedule, and it may take several weeks to have the next scheduled subcontractor show up.
That’s why some days there may be several crews on-site, and some days, none. The homebuilder understands this and provides a buffer in their construction contract for such delays and issues. A 6-month project with daily activity will typically extend another month due to the nature of the labor force. Add other potential delays for product delivery, weather, inspections, etc., and a 9-month contract to build is understandable.
Components of a Construction Schedule
Although homebuilders use many different types of scheduling systems and individual activities to schedule, most schedules are broken down to the following categories.
• Permitting: depending on the jurisdiction, this can take several weeks to several months. The average time for permitting is an important question to ask as the homebuilder’s schedule will not start until after the building permits are released. Remember, your construction loan starts to “run” at the time the loan is issue and not the start of construction. A 9 month construction contract should have a 1 year loan maturity date to protect the homeowner.
• Excavation and Foundation: the homebuilder will layout the foundation and elevations. This is a critical component for the homeowner to approve. Once the foundation is excavated, it’s very difficult to change. If there is a basement, the drain lines will be placed prior to the basement slab being poured.
• Framing: floor systems, exterior walls, and interior walls are framed. Trusses are then delivered and installed with windows toward the end of the framing job. Roof systems are then installed to secure the building frame against the weather.
• Rough-In: installation of the plumbing, HVAC systems, and finally, electrical rough. It is important for the homeowner to physically inspect the location of the HVAC and electrical outlets and future fixtures prior to sheetrock covering everything up. It’s a good idea to completely document all systems by photographs prior to sheetrock.
• Sheetrock, tape, and texture.
• Interior/exterior paint.
• Hard surface flooring, cabinet installation and doors, base, and case installed.
• Tile and other hard wall surfaces (showers, etc.)
• Soft goods and appliances.
• Final plumbing, HVAC, and electrical fixtures installed.
• Final clean and homebuilder correction list is completed.
• Final walk-through with homeowner and homebuilder.
• Final “punch list” is completed.
• Move-in!
Ask for More Information
Sullivan Homes PNW believes the more information our custom homeowners have, the better their decisions will be. Contact us for a video conference call. Any questions and all the answers. We love to talk construction!
Call or text (208) 755-1017
