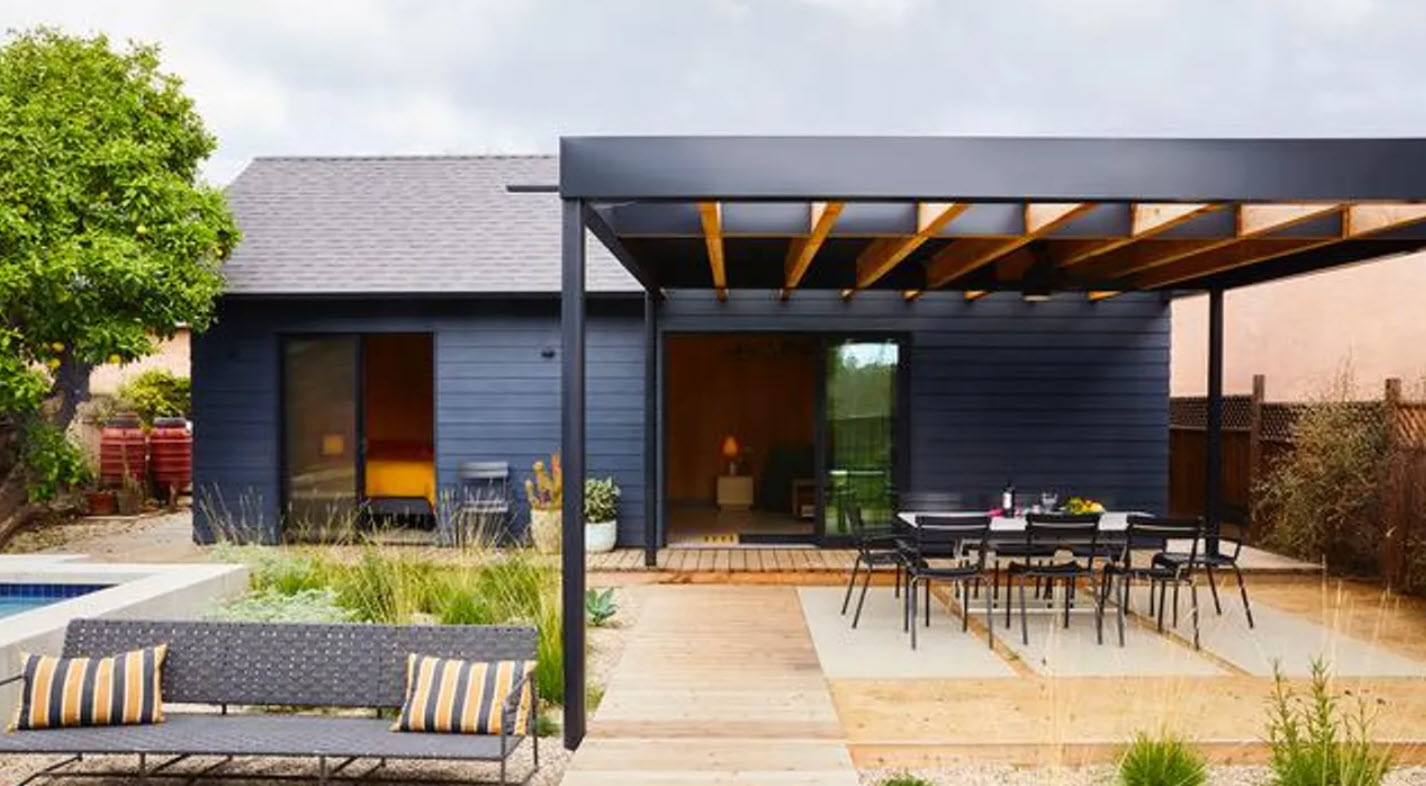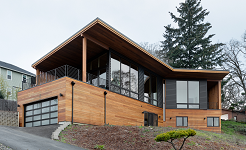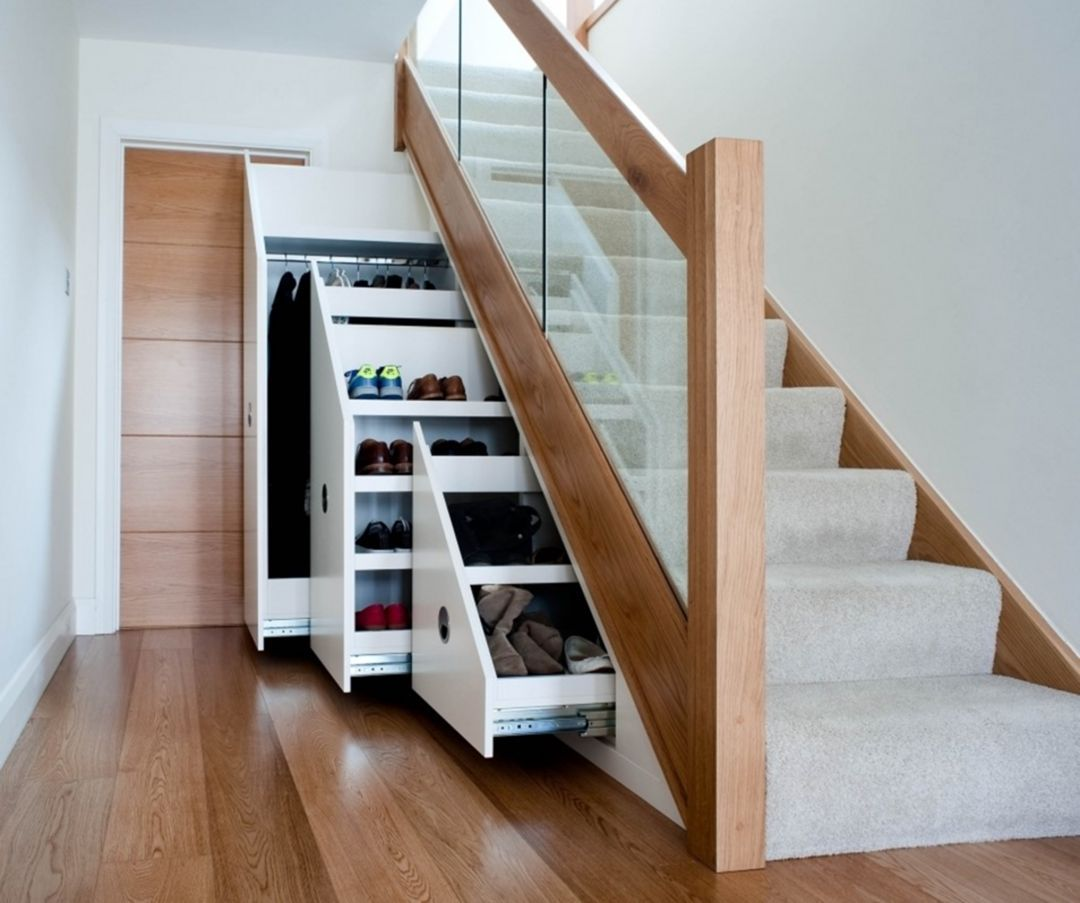ADU Posts and Information
Learn more about ADUs, DADUs, and Small Home Living

ADU living can be grand in a small form
GENERAL ADU INFORMATION
Accessory dwelling units (ADUs), also referred to as secondary dwelling units, in-law units, granny flats, or carriage houses, are small living spaces that are located on the same property or attached to a single-family home. They can be used to provide additional living quarters for a family member or rented out for extra income.
ADUs are typically equipped with a kitchen, living area, and separate entrance. They can be attached to the main house or built as a standalone unit, but they typically make use of the water and energy connections from the primary home. Due to zoning changes in recent years, ADUs have become more common in residential areas across the country. However, local zoning laws dictate the size and style of the units, and typically require that the owner live on the property.
Before investing in an ADU, it is important to determine if it is allowed by local zoning ordinances, and to consider the cost of construction, including necessary renovations, professional services, and possible tax consequences. Financing options include renovation loans, refinancing an existing mortgage, or using cash on hand.
The cost of building an ADU varies depending on design, materials, and contractors needed. Adding an ADU to a property is likely to increase property taxes, which can impact rental income. The value that an ADU adds to a property depends on the local housing market and is difficult to calculate. However, ADUs can provide additional living space and income, and can offer a more convenient and less expensive living option for a family member.
In conclusion, investing in an ADU has both pros and cons, and it is important to carefully consider all factors before making a decision. It may be helpful to consult with real estate agents, tax professionals, and lawyers who specialize in this area.

Site conditions are important elements to understand in ADU construction
ADU UTILITIES AND SITE WORK
Preparing for an Accessory Dwelling Unit (ADU) project can be an exciting process. However, before you start the construction process, it is essential to take into account the existing site conditions and utilities of your property. Understanding your property’s site conditions and utilities can help you avoid unexpected expenses and ensure that your ADU project is a success.
Site Access
Having easy access to the ADU construction site is crucial to ensuring a smooth and efficient build. The best scenario is to have a wide and straight driveway or side yard access. However, even if you don’t have this type of access, your builder can still work in tighter spaces, though this may require more manual labor.
Drainage
Drainage is a critical factor to consider for your ADU project. Poor drainage can cause damage to your ADU and main home and cause standing water or flooding. To ensure that your ADU project takes this into account, consider the location of your ADU and have a thorough site grading plan before construction. For more severe drainage issues, you may need to install a special type of foundation or have a professional drainage plan.
Trees
Protected trees, whether in a public park or in your backyard, are important to our environment. Many cities have regulations regarding the cutting down or pruning of trees. It is essential to let your ADU team know early on in the process if you have a large or protected tree in your backyard so they can design accordingly.
Slope
The amount of slope in your backyard space can significantly impact your budget. If your backyard has a slope, your ADU team will need to know so they can budget for additional grading and foundational support to prevent future drainage and lateral movement of your ADU unit.
Retaining Walls
If your backyard has retaining walls to hold soil and ground in place, it is essential to note the location of these walls. If your intended ADU location overlaps with an existing retaining wall, it can be costly to remove and relocate the wall, so it is important to know this potential cost upfront.
Power Lines & Easements
Existing power lines can be an immovable blocker for your project if not properly planned around. Most times, overhead power lines indicate that the local power company has easement access to the power lines and equipment on or spanning your property. In most cases, you are unable to build any habitable structure within the designated property easement area. These easements typically stretch either 5 or 10 feet from either side of the power lines.
In conclusion, before starting your ADU project, it is crucial to take into account the existing site conditions and utilities of your property. Understanding these conditions can help you avoid unexpected expenses and ensure that your ADU project is a success.

Great Design equals Great Living
5 Key Design Elements in ADU Design
Accessory Dwelling Units (ADUs) are becoming an increasingly popular housing option due to the trend of compact living and the need for affordable housing solutions. However, designing an ADU can be a challenging task given the limited space and stringent codes around living areas. To make the most of your ADU design, it’s crucial to focus on five key elements: daylight, privacy, storage, plumbing blocks, and focal points.
Key 1: Daylight – Maximizing daylight in your ADU design is essential for creating a comfortable and inviting living space. To ensure that each room in the ADU receives light from at least two directions, you can use exterior windows, interior openings, or skylights. It’s important to consider the impact of window placement on comfort and energy use when choosing your exposure. For example, south-facing exposure will provide warm, ambient light throughout the day, but large openings in hot climates can lead to increased heat and reliance on air conditioning.
Key 2: Privacy – While large windows with outdoor views are appealing, privacy is also an important consideration for ADU design. Depending on the layout of your property and your use case, you’ll need to determine the right level of visual separation between the main home and the ADU to ensure that the unit meets your long-term needs.
Key 3: Storage – In designing tight spaces, it’s easy to overlook the importance of storage. However, it’s essential to ensure that your ADU has enough storage space to accommodate the resident’s needs comfortably. You can utilize various areas of the home for storage, such as bedroom closets, entry coat storage, and bathroom or linen storage. The kitchen layout should also be efficient and make the most of unoccupied spaces, such as utility closets, attics, and under-counter areas.
Key 4: Plumbing Blocks – Plumbing is a technical consideration for your ADU, but it can still impact the design and quality of your space. When laying out the elements of your ADU, it’s important to optimize plumbing blocks by reducing the length of plumbing spans and avoiding unnecessary utility dead-ends. By optimizing plumbing blocks, you can save on construction time and money and leave room and budget for other features that you’ll use every day.
Key 5: Focal Points – A great ADU design should have stunning visual highlights that create a feeling of luxury. This can be achieved by paying careful attention to details, such as locating typical eyesores away from view, making the most of every nook and cranny, and incorporating design elements that will become the focal point of the space.
In conclusion, by focusing on these five key design elements, you can create an effective and high-quality ADU that meets your needs and exceeds your expectations. Whether you’re looking for a compact living solution, an affordable housing option, or just a space to call your own, an ADU is a great choice that combines the convenience of a small space with the comfort of a traditional home.

California is the leading State for ADUs
California Is Actually Making Progress on Building More Housing
The chronic housing shortage in America’s prosperous regions is partly due to local governments acting like private clubs, with limited state control. However, California, a state at the heart of the housing crisis, is taking back power. State leaders are restricting local interference and prioritizing housing construction for all Californians. The California Legislature has been passing pro-housing bills every year for the last 6 years, including bills to ease the conversion of commercial buildings into homes and ban parking requirements near public transit. The state is also enforcing these laws, with the Attorney General warning local governments that his office will not stand by if they don’t comply with state laws. In 2016, California passed a pro-housing law to make it easier to add accessory units to single-family homes. But local governments undermined the law, so the state passed more laws to clear obstacles and strengthen the legal basis for lawsuits against obstructionist municipalities. The number of permits for accessory units has increased from 1,205 in 2015 to 12,569 in 2020. Governor Newsom set a goal of 3.5 million new housing units by 2025, but only 120,000 permits were issued by local governments in 2021. Despite this, the state’s progress should not be overshadowed. The crisis has brought a sea change in California politics, with the tech sector pumping money into advocacy for more housing. Some cities have deep pockets to resist state laws, but this tech-sector support for more housing has helped reshape the housing politics.
