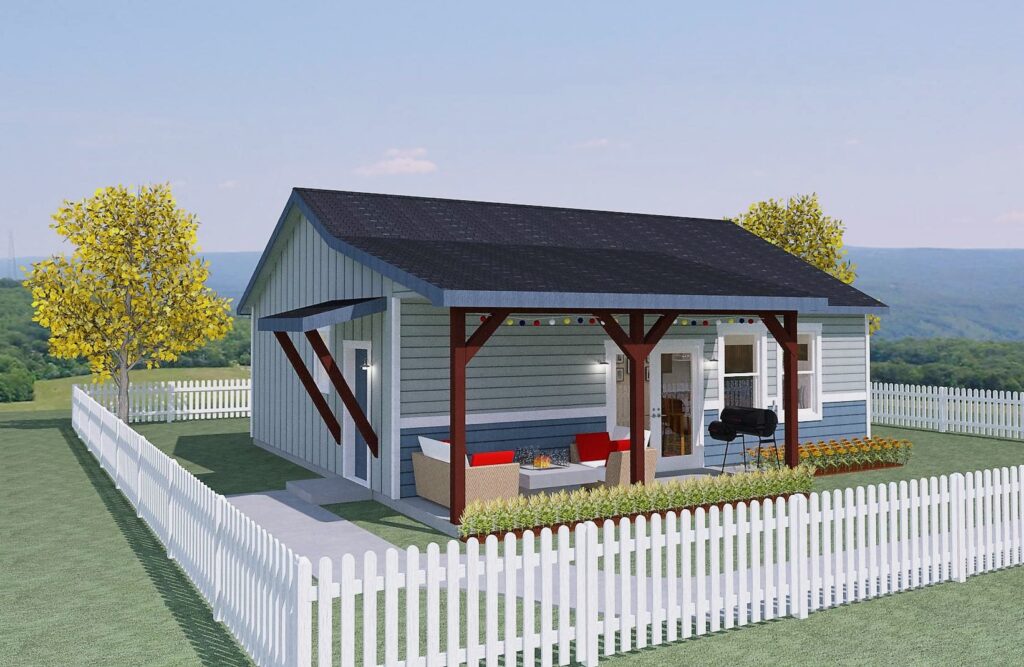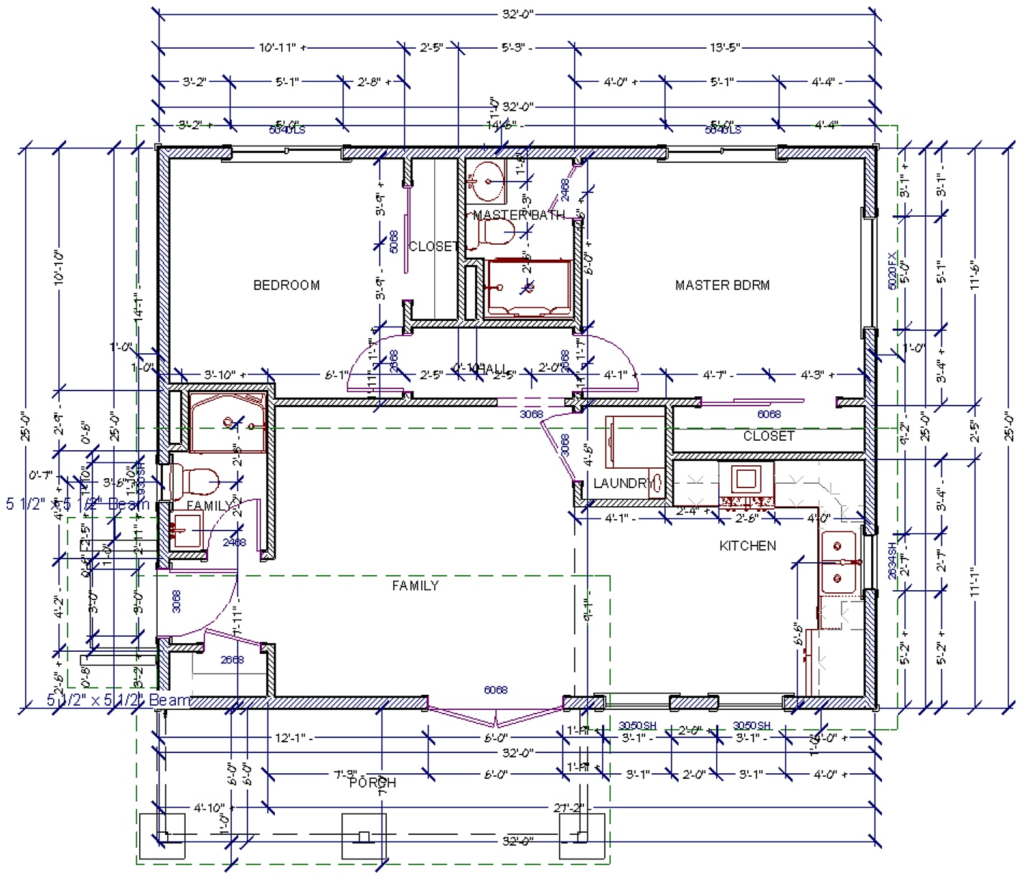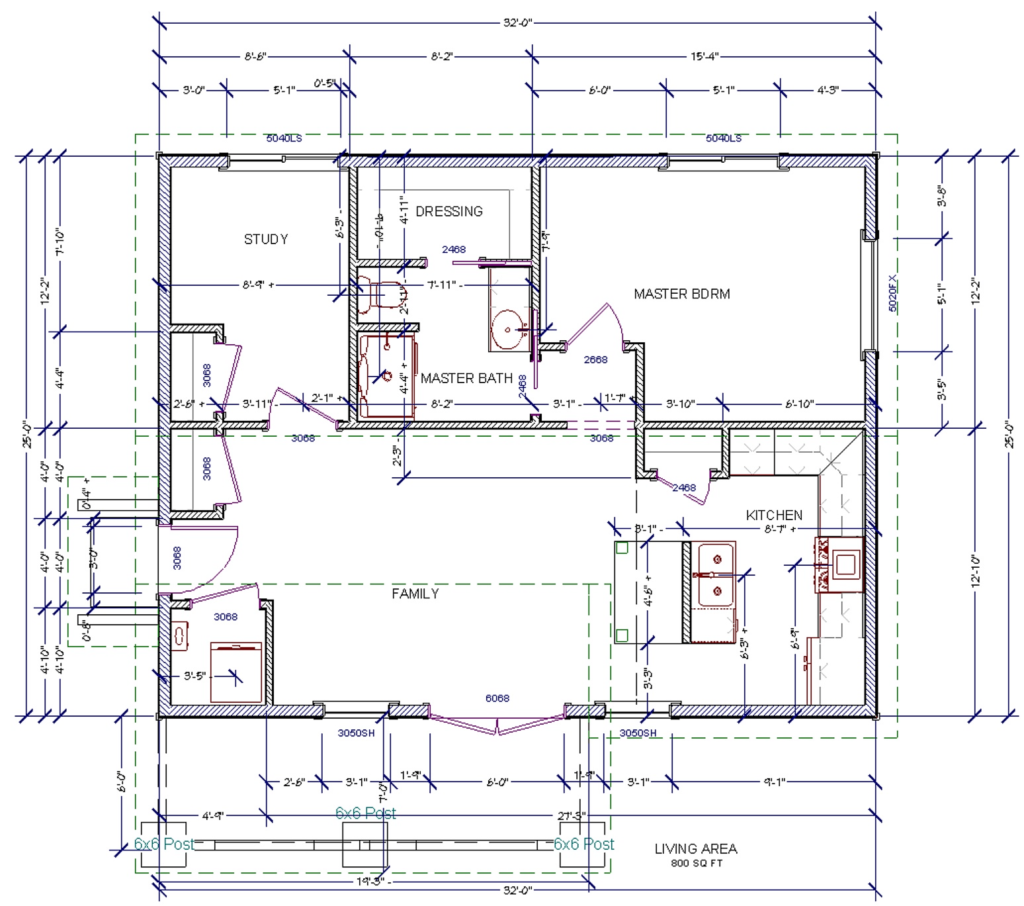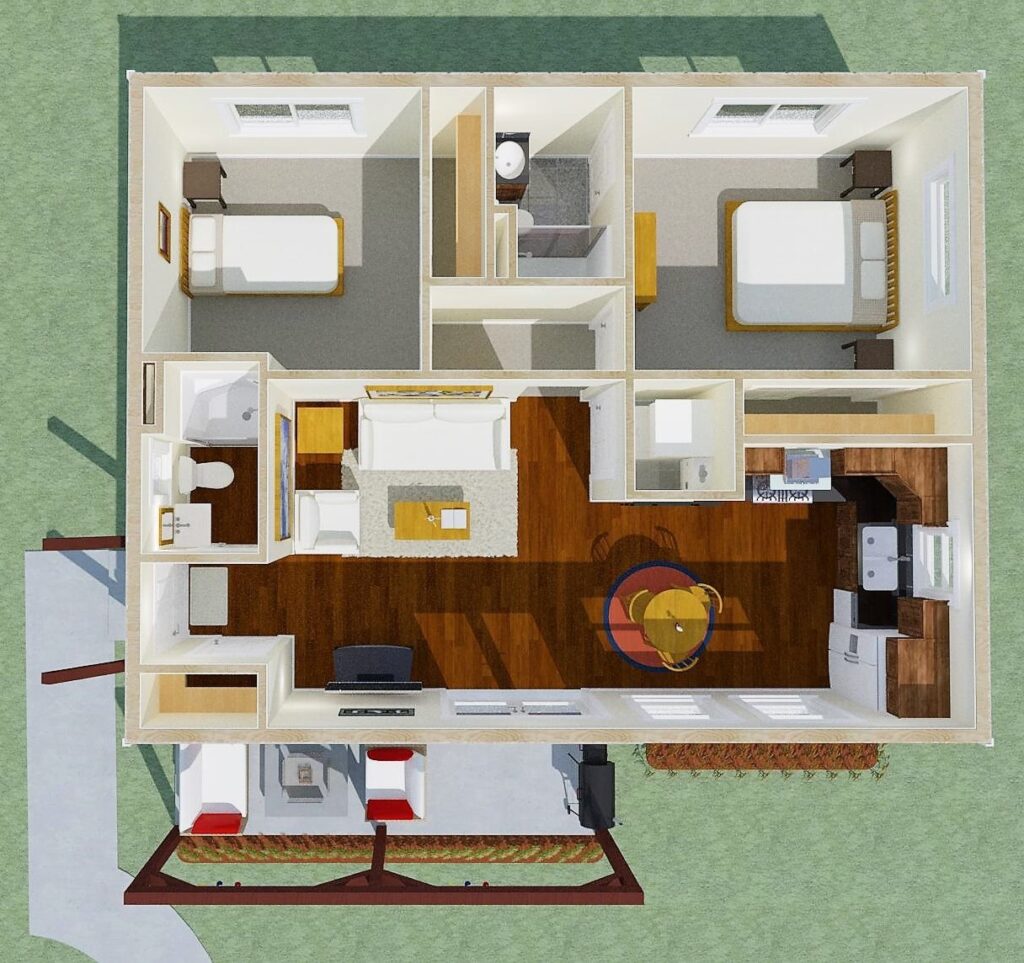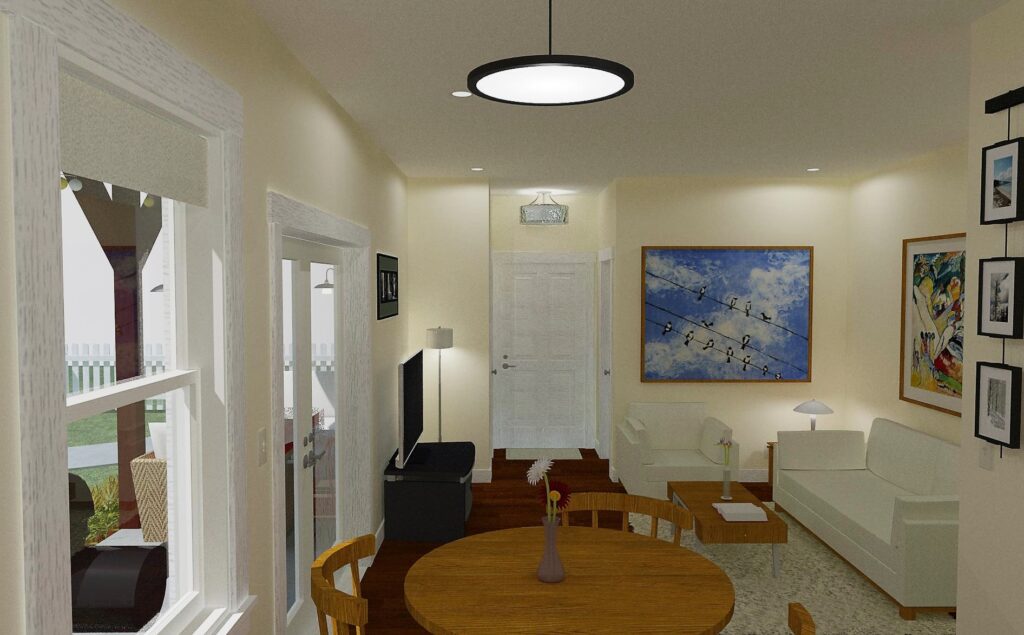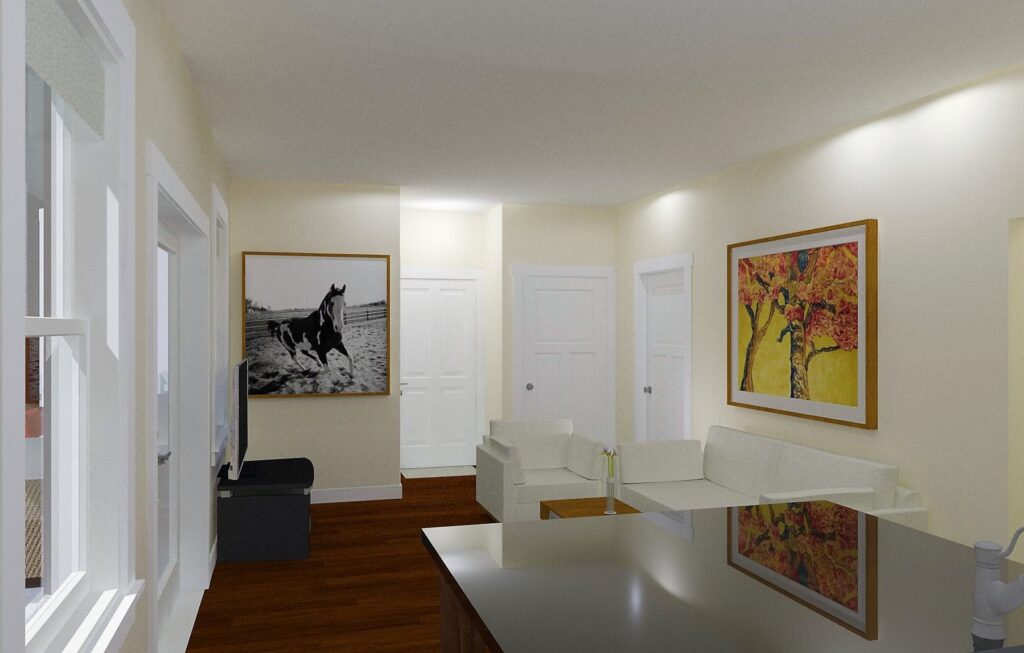3225# Base Plan ADU 800 to 900 square feet
The 3225# Base Plan is the perfect size for the highest level of functional space in a 800 s.f. to 900 s.f. ADU
Change roofs systems, siding material, add a carport or garage – create the ADU to fit your family or investment needs
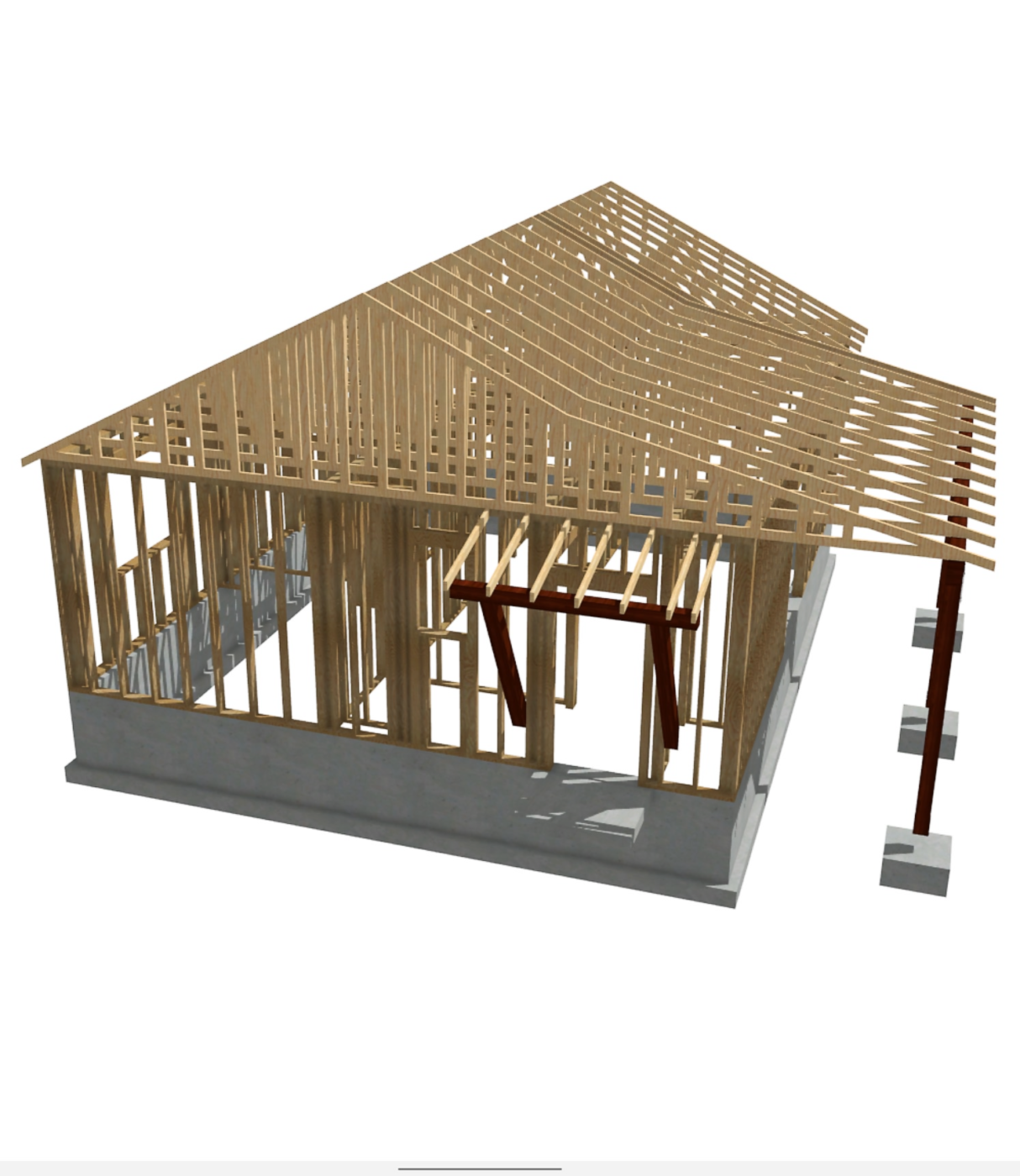
Site-Built Framing
We frame our ADU’s to the same exacting standards as our custom homes with 2×6 exterior wall studs, engineered roof trusses, glulam beams and timbered post. Designed to outlast your primary home.
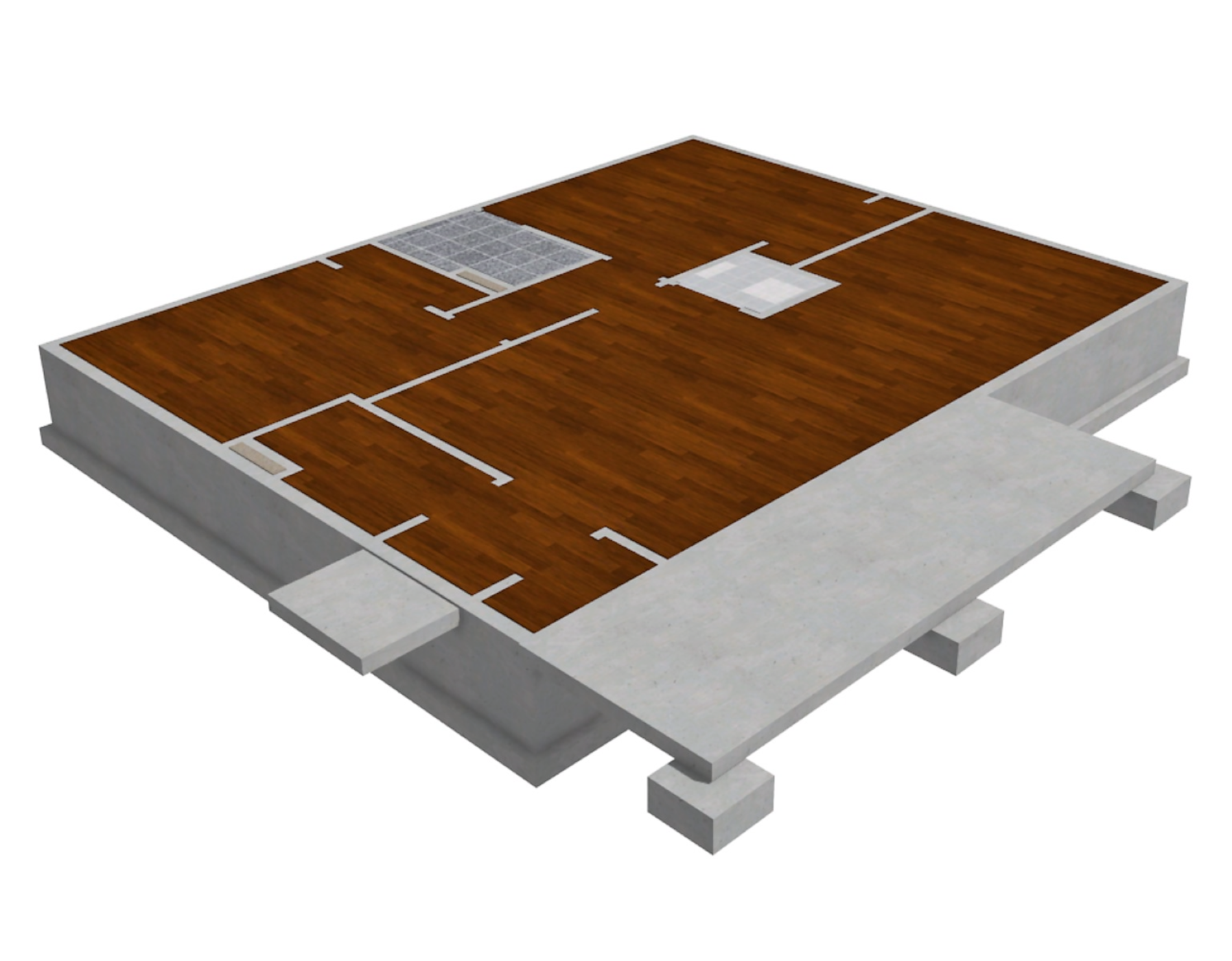
Full Foundation
To last generations, we only build our ADU’s with a full foundation and footings with a slab floor for no-stair entry. Truly a Site Built home.
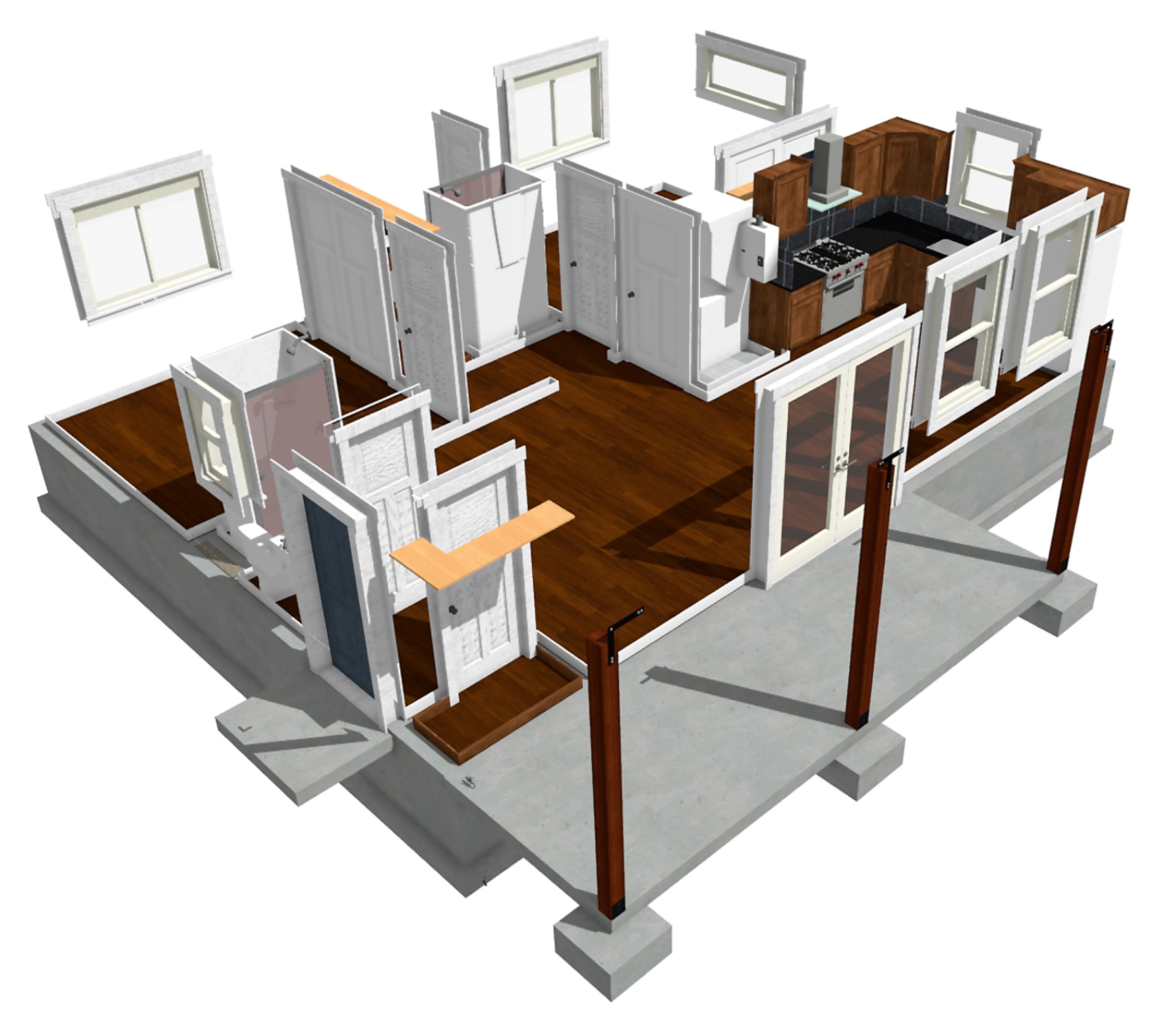
Quality Products
Only quality products go in our ADU’s. We use solid doors, enamel woodwork, granite countertops, stunning cabinetry, Kohler plumbing, efficient mini-split heating and cooling systemsand 30 year architectural grade roofing.
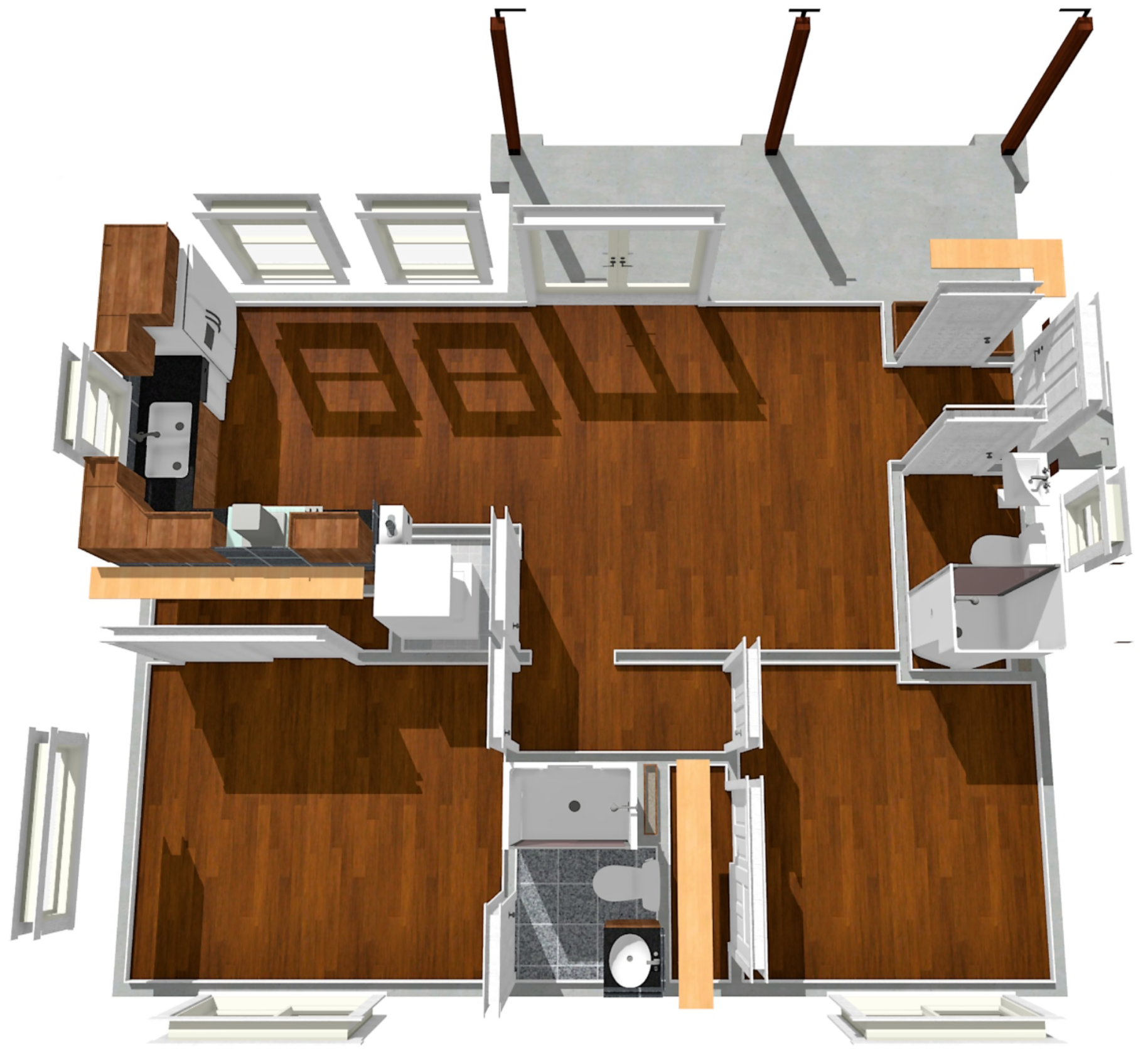
Online Technology
With our online Project Management portal, online storefront for all product and color selections, Sullivan Homes PNW is redefining the homebuilding experience.

